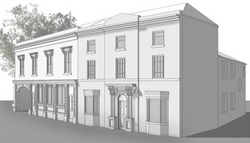
Why I Insist on Measured Building Surveys: The Accurate Foundation for My Architectural Design
Every successful build starts with an accurate understanding of what already exists. That's why I treat the Measured Building Survey not as an optional extra, but as the single most critical step in my Architectural Design process.
When you hire Robert Dargue Architectural Design, I personally oversee the process of capturing the precise dimensions, structure, and features of your Leicestershire property. This dedication ensures your new extension or renovation design fits flawlessly and avoids expensive surprises later on.
My dual background—holding both an MA in Architecture and a City & Guilds in Carpentry—gives me a distinct advantage when conducting surveys:
-
I Know What to Measure: Unlike generic surveyors, I know exactly which structural points, drainage runs, and hidden details are critical to the House Extension Design and construction phases.
-
Compliance Assurance: Accurate 'as-built' drawings derived from the survey are essential for submitting successful Planning Permission and Building Regulations applications to your local Leicestershire council.
 |  |  |  |
|---|